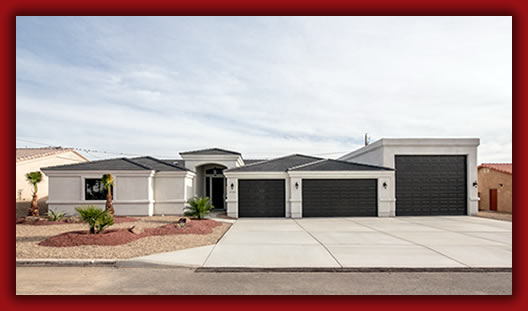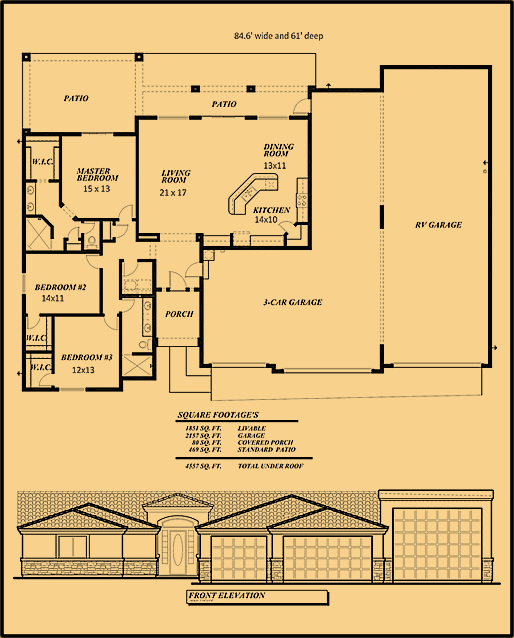Standard Features
Exterior Features
- Tile Roof (Standard concrete tile)
- Covered Rear Patio
- Dual Paned Milgard Windows
- R-19 Batt Wall and R38 Blown Ceiling Insulation
- 2×6 Interior Walls
- Rolled Facia
Interior Design Features
- Open Floor Plan for Maximum Comfort and Entertainment
- Ceramic Tile in all areas except Bedrooms
- 2 Panel Arched Interior Doors
- Semi Gloss 3-Tone Paint Throughout
- Choice of Oil Rubbed Bronze, Brushed Nickel, or Chrome Hardware & Fixtures
- Ceiling Fan in Living Area and Master Bedroom
Garage Features
- 20’x53′ RV Bay
- 16’x13′ RV Door
- 32.6×22’/50′ 3 Car Bay
- 10’x8′ 1 Car Door
- 16’x8′ 2 Car Door
- Insulated Garage and Doors
- Semi Gloss Paint
- Generous LED Lighting
- RV Dump and 50 amp RV Plug
- Garage Door Openers
- 2 Mini Split Air Conditioners
Bedroom and Bathroom
- Large Walk in Closet in Master with extensive use of shelving
- Dual Sinks in Master Bath
- Walk in Tile Shower
- Granite Countertops
- Elongated Toilets
- Choice of Oil Rubbed Bronze, Brushed Nickel, or Chrome Fixtures
Kitchen Features
- Granite Countertops
- Designer Raised Panel Cabinets
- Granite Composite Sink
- Stainless Steel Appliances
- Soft Close Doors & Drawers
Other Features
- Pre-Plumbed for Soft Water & Irrigation
- Pre-Wired for Security and Surround Sound
- Smoke Detectors, per code
- 50 Gallon Hot Water Heater
- 1 5-Ton 14 Seer System
- Wifi Capable Thermostat
- Reverse Osmosis Water Filtration System
- Stuccoed Patio Lids
Allowances
- Lighting $4,500.00
- Carpet $28.00 per sq .yd.
- Tile $4.00 per sq.ft.
- Appliances $4,000.00
- Plumbing Fixtures $2,000.00
- Granite/Quartz $13,000.00
- Finish Grade $2,500.00
- Concrete 25′ of driveway




